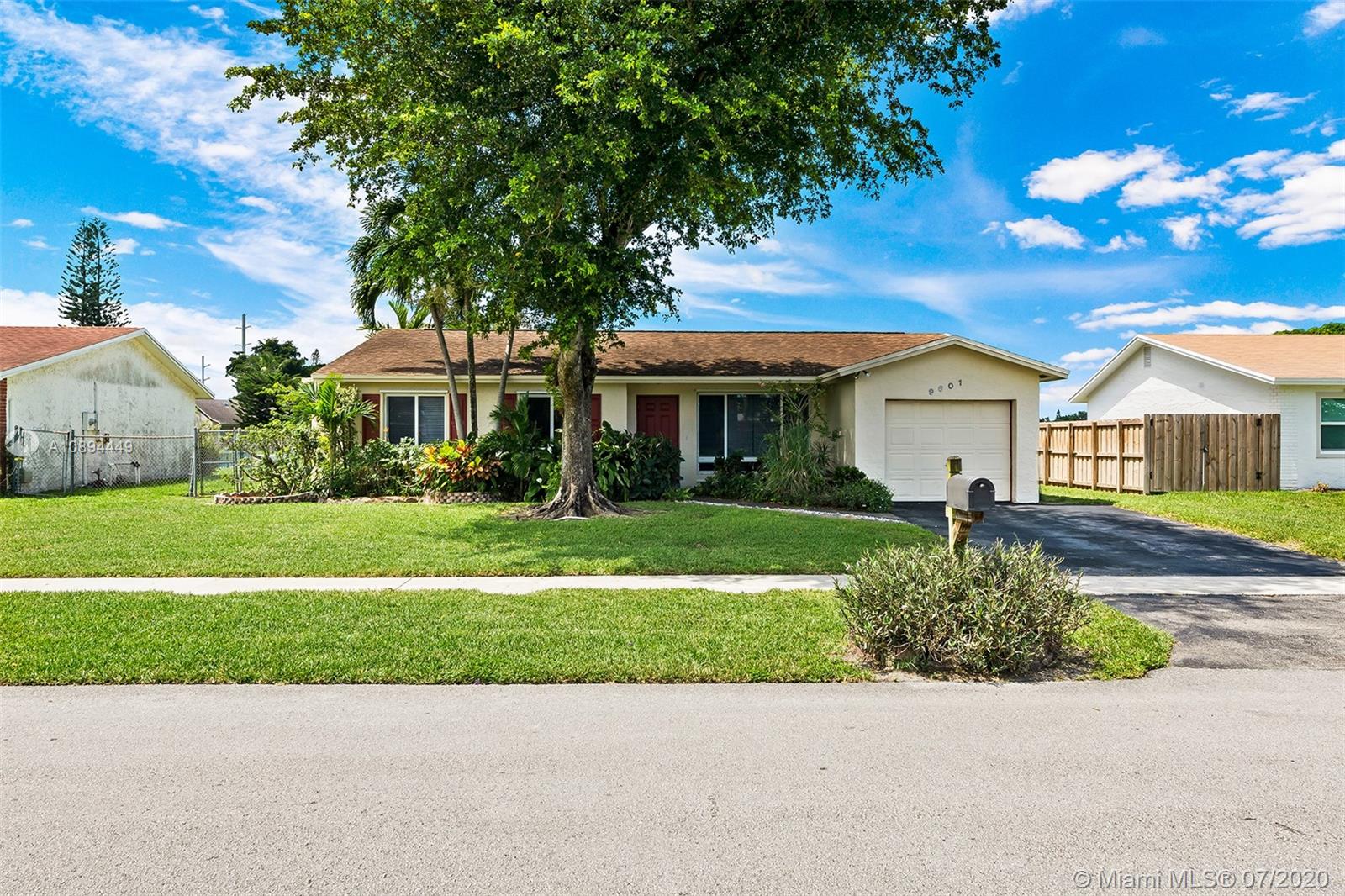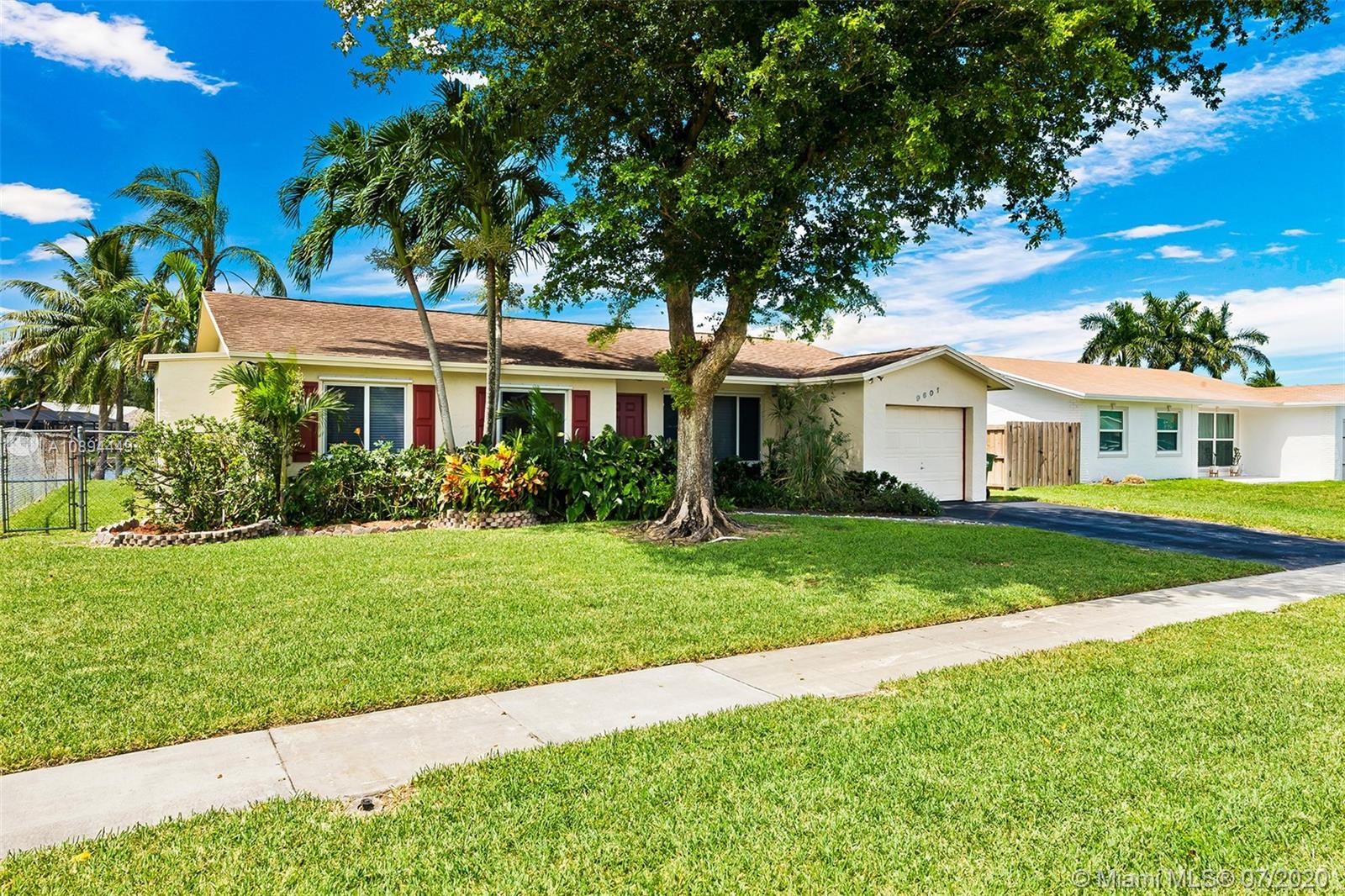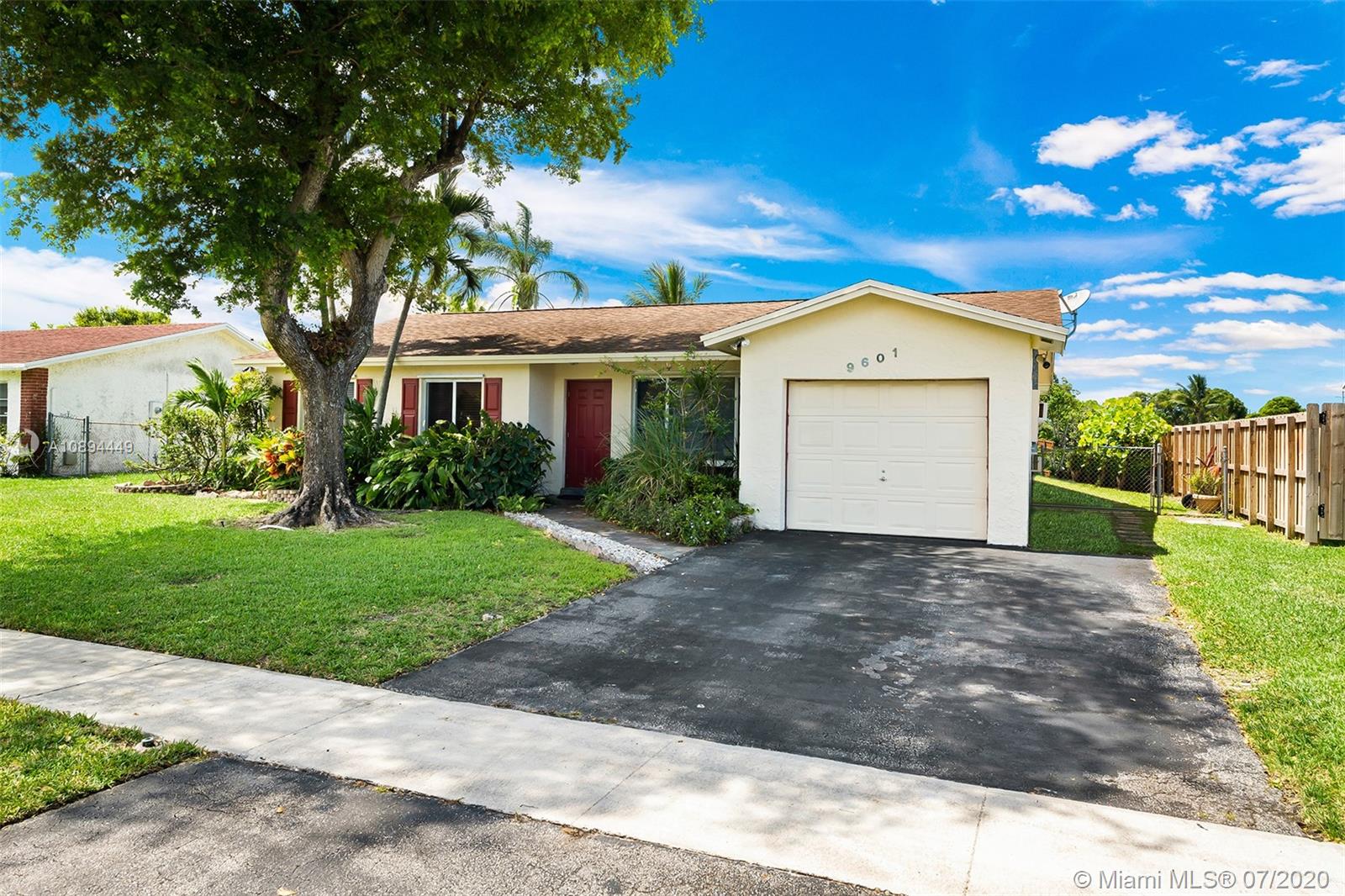For more information regarding the value of a property, please contact us for a free consultation.
9601 NW 10th St Pembroke Pines, FL 33024
Want to know what your home might be worth? Contact us for a FREE valuation!

Our team is ready to help you sell your home for the highest possible price ASAP
Key Details
Sold Price $385,000
Property Type Single Family Home
Sub Type Single Family Residence
Listing Status Sold
Purchase Type For Sale
Square Footage 1,356 sqft
Price per Sqft $283
Subdivision Westview Sec 3 Part 2
MLS Listing ID A10894449
Sold Date 09/30/20
Style Detached,Ranch,One Story
Bedrooms 3
Full Baths 2
Construction Status Resale
HOA Y/N No
Year Built 1979
Annual Tax Amount $1,347
Tax Year 2020
Contingent No Contingencies
Lot Size 8,400 Sqft
Property Description
Welcome to this beautiful Lakefront home located in Westview! This 3 bedroom 2 bathroom + one car garage home offers tons of natural light throughout, with open views of one of the largest lakes the community offers. Home features separate living a family room, wood floors throughout, newer A/C unit replaced in 2016, newer stainless steel appliances and partial Impact windows. True pride in ownership (same owners for the last 35 years). Fully fenced backyard with a beautiful gazebo over looking the wide water views. Plenty of room for a pool! Centrally located in Pembroke Pines, Close to shopping, dining and highways.
Location
State FL
County Broward County
Community Westview Sec 3 Part 2
Area 3180
Direction Google Maps
Interior
Interior Features Bedroom on Main Level, French Door(s)/Atrium Door(s), First Floor Entry, Living/Dining Room, Vaulted Ceiling(s)
Heating Central, Electric
Cooling Central Air, Ceiling Fan(s), Electric, Wall/Window Unit(s)
Flooring Wood
Furnishings Unfurnished
Window Features Blinds,Impact Glass,Metal,Single Hung
Appliance Dryer, Dishwasher, Electric Range, Electric Water Heater, Disposal, Microwave, Refrigerator, Self Cleaning Oven, Washer
Laundry Laundry Tub
Exterior
Exterior Feature Deck, Fence, Room For Pool
Parking Features Attached
Garage Spaces 1.0
Carport Spaces 2
Pool None
Community Features Sidewalks
Utilities Available Cable Available
Waterfront Description Lake Front,Waterfront
View Y/N Yes
View Lake
Roof Type Shingle
Street Surface Paved
Porch Deck
Garage Yes
Building
Lot Description Sprinklers Automatic, < 1/4 Acre
Faces South
Story 1
Sewer Public Sewer
Water Public
Architectural Style Detached, Ranch, One Story
Structure Type Block
Construction Status Resale
Others
Pets Allowed No Pet Restrictions, Yes
Senior Community No
Tax ID 514108071370
Security Features Smoke Detector(s)
Acceptable Financing Cash, Conventional, FHA, VA Loan
Listing Terms Cash, Conventional, FHA, VA Loan
Financing FHA
Special Listing Condition Listed As-Is
Pets Allowed No Pet Restrictions, Yes
Read Less
Bought with Island Living Realty, LLC



